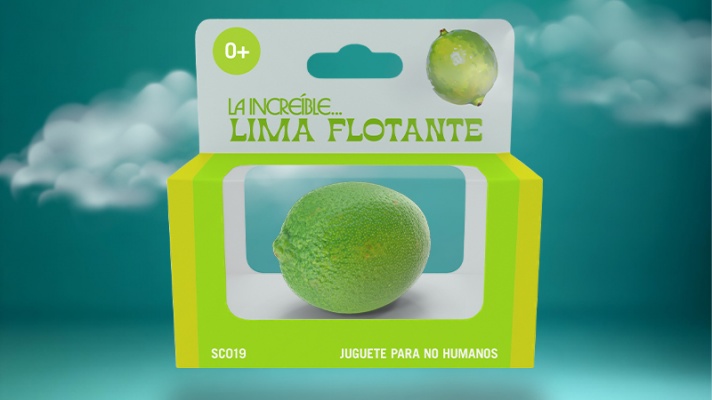Descripción de la Exposición
An exhibition by the MAK Center’s Artists and Architects-in-Residence.
Feeling that to know a city by foot is to truly understand said city, Monica Rizzolli Gomes and Sofia Porto Bauchwitz set out immediately on two distinct and experimental approaches to the space of L.A.
Gomes took to the rigorous mapping of one’s most banal, well-trodden path in any city: her trip to the grocery store. Over several months, Gomes used the path from the Mackey Apartments to the Ralph’s supermarket on Wilshire Blvd. to produce and test formulas of ‘walkability,’ both her own and those of well-known scholars. Each step in her 1.2km walk was subject to multiple sets of variables that used algorithms to attempt to understand the streetscape of L.A. with a depth approximating human perception.
For Final Projects, Gomes’s walking was presented as a self-generating computer simulation projected in the Garage Top, titled (1) FROM Home – TO Supermarket…The path to Ralph’s was dissected as a character encounters every foreseeable scenario moving through space, articulating Gomes’s survey techniques for visitors to carry with them afterwards, during their own such short walks.
Conversely, Bauchwitz handed over her understanding of the city to those that chose to show it to her. Asking acquaintances to tour her through whatever parts of the city they wished, she privileged the slowness of walking and peer-to-peer knowledge over the plethora of mapping options assumed to be requisite via smartphones.
More than just critiquing the spectacle of our current methods of navigating city space, her project You Can Touch Whatever is in Your Way was a praise of walking, in the spirit of California author Rebecca Solnit, imploring us to consider walking and its subjectivities as deeper forms of mapping, so that we may locate ourselves within the city and its conflicts. You Can Touch Whatever is in Your Way was presented as a publication.
Early in their residency, it occurred to artists and architects Andreas Bauer, Christoph Meier, Robert Schwarz and Lukas Stopczynski, that if architect Adolf Loos’s famed American Bar (1908) in Vienna were to be squeezed in its width and height by a ratio of 1:0.65 it would fit perfectly into one of the backyard garages at the Mackey Apartment building, which was designed in 1939 by Loos’s former student, R.M. Schindler.
It was primarily Schindler’s perspective on architecture as a host or social form that led these residents–who met for the first time in L.A. while living at the Mackey–to push their idea of recreating Loos’s bar onsite, challenging their calculation of the 0.65 scale in every sense till it became a reality, albeit one with a DIY, Home Depot aesthetic in place of Loos’s trademark polish. Marble became OSB, glass became mosquito mesh fabric, wood became cardboard, and the leather upholstery became air-conditioning filter pads. Every Friday from the popular social sculpture’s completion, Los Bar hosted all kinds of participants, concerts, performances, artworks, and engagements. As the Los Bar scene drew to a close with the conclusion of Group XL’s residency, the Final Projects was occasion for this team to consider questions about what is gained and lost with the ephemerality at the heart of MAK’s residency program.

Exposición. 16 abr de 2025 - 11 may de 2025 / Centro Botín / Santander, Cantabria, España

Formación. 08 may de 2025 - 17 may de 2025 / Museo Nacional Centro de Arte Reina Sofía (MNCARS) / Madrid, España